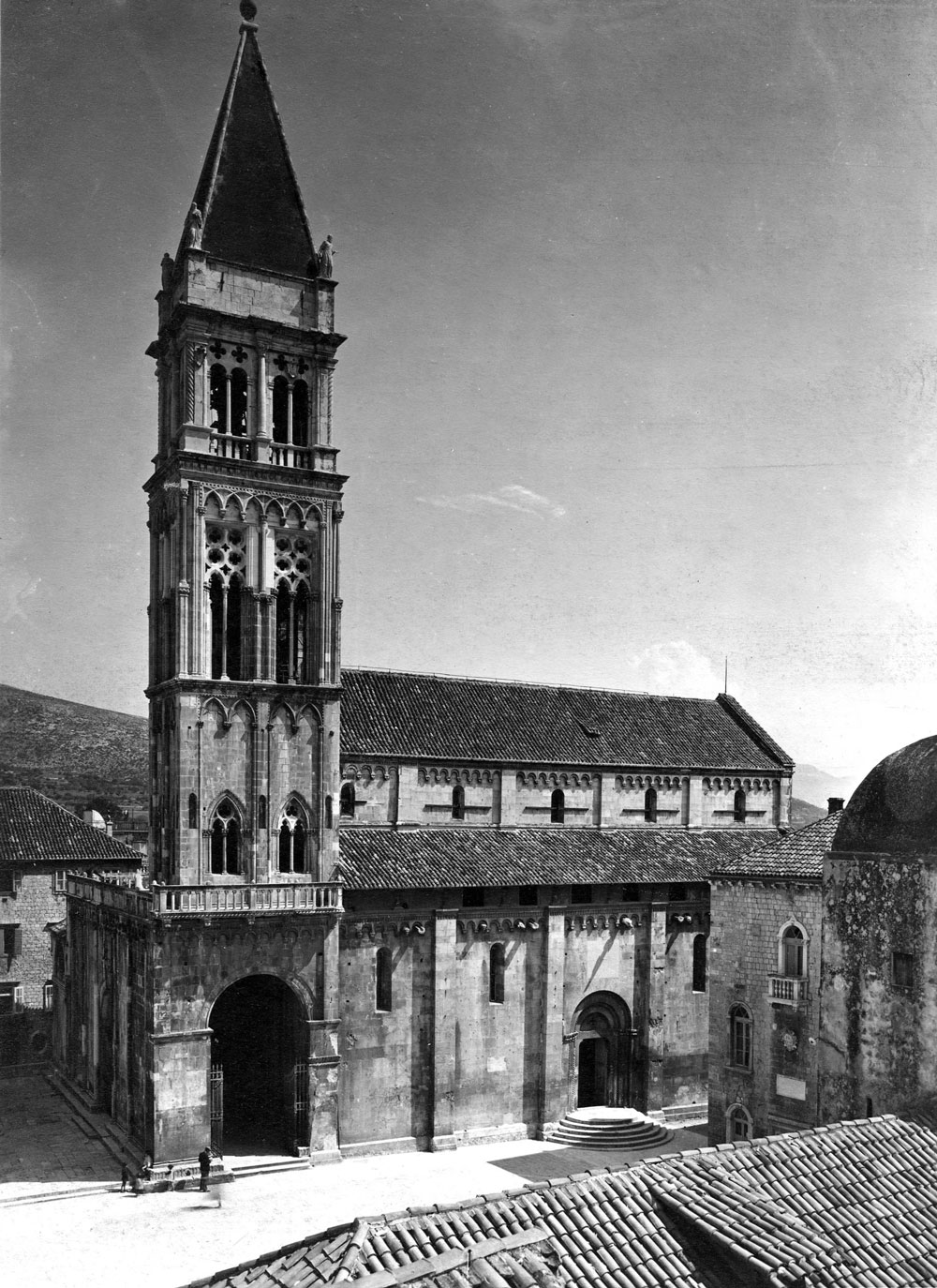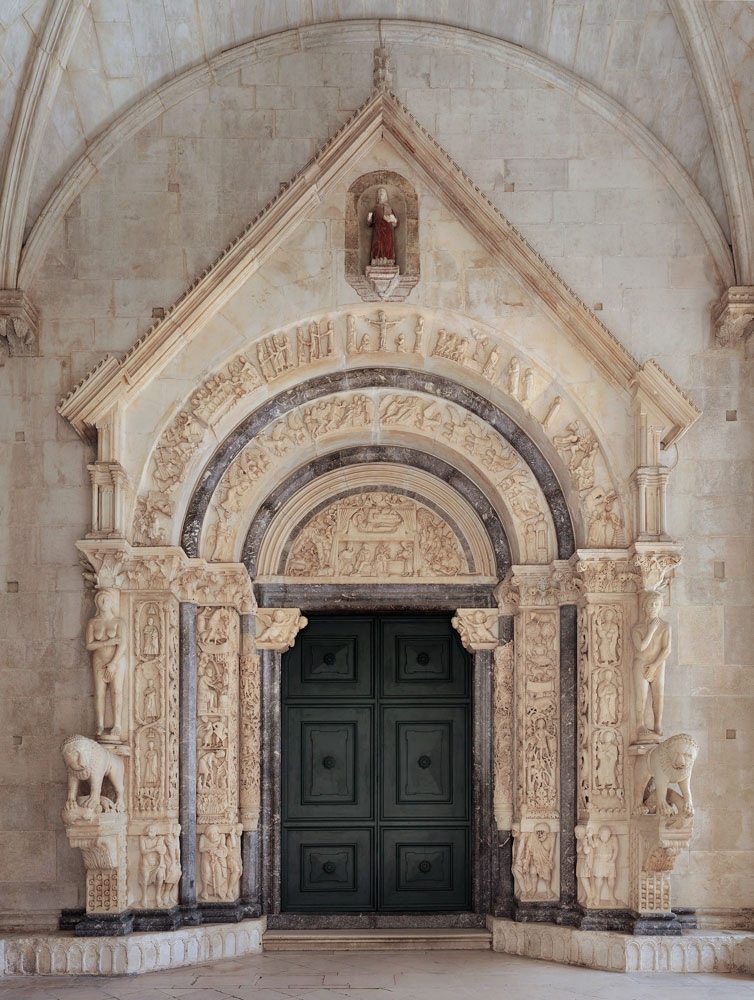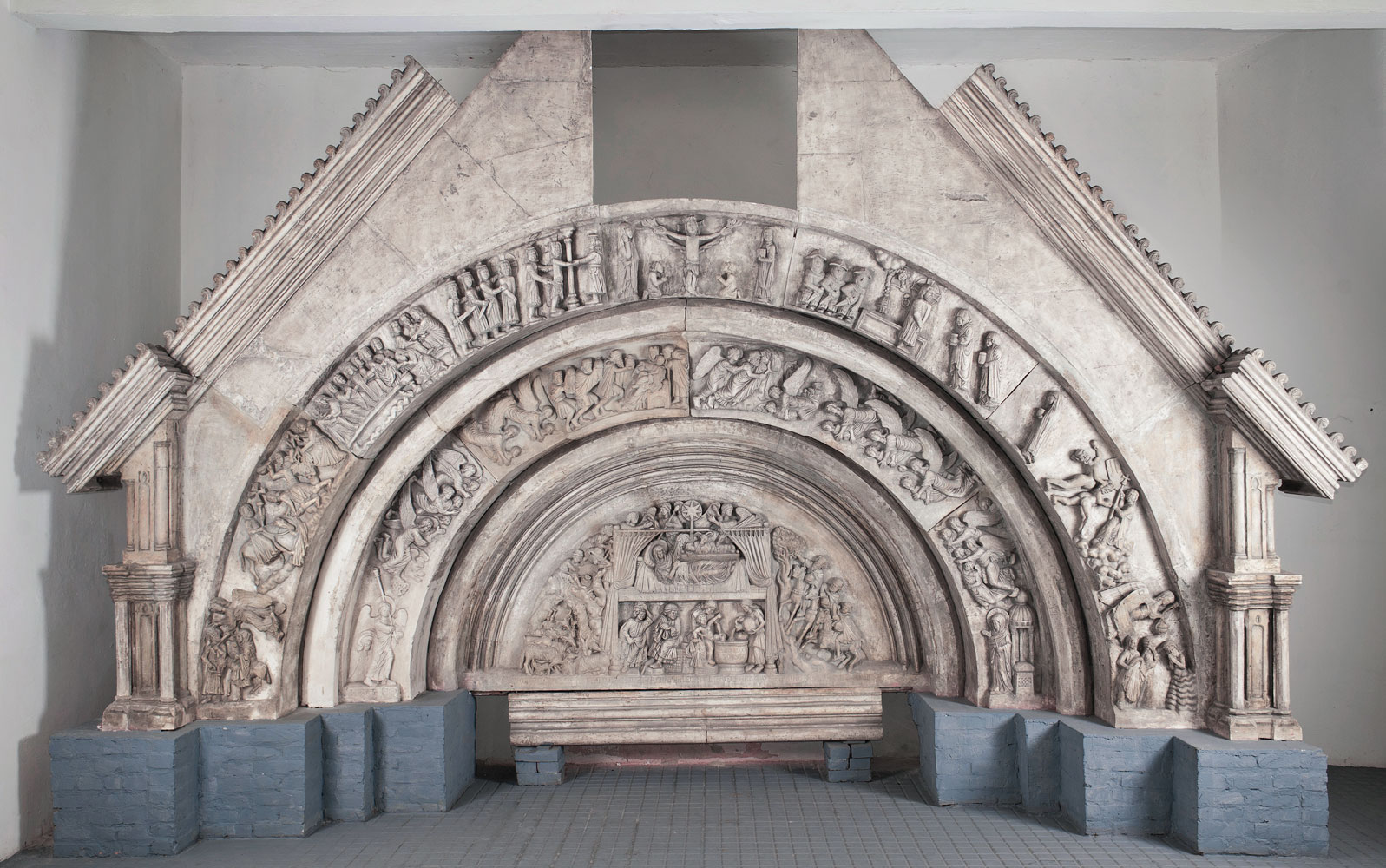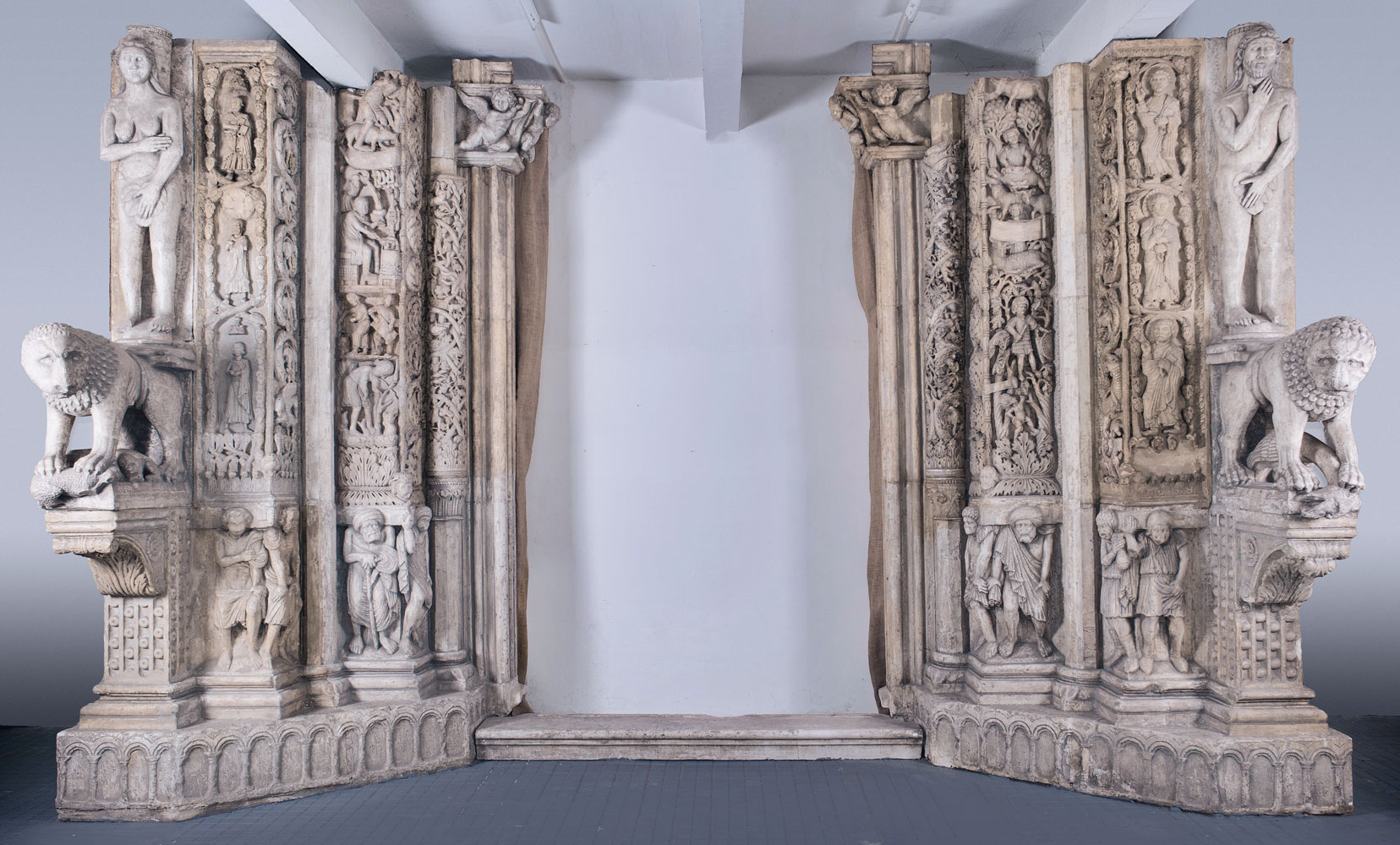Trogir
The Historic City of Trogir
The historic city of Trogir and its rich culture, with impulses from the Ancient Greeks, the Romans and the Venetians, was entered onto the World Cultural Heritage List in 1997. The development of the city started when Greek colonists from the island of Vis arrived and on the site of an Illyrian settlement founded their colony of Tragurion, which developed into an ancient city. Preserved from the Hellenistic period is the right-angled street plan, with many public and residential buildings as well as fortifications. In the medieval period, religious buildings were put up, and the city walls were reconstructed. In the period from the 13th to the 15th century Trogir arrived at the peak of its strength, social and economic, cultural and artistic. This was aided by its geographical position, because of which it was exposed to influences of France, Venice and the Italian centres of Romanesque art. The city of Trogir has been recognised as the best preserved Romanesque-Gothic city, the core of which consists of forts, religious and secular buildings, with the Rector’s Palace and the City Loggia standing out. Its Romanesque churches were supplemented with Renaissance and Baroque edifices and the works of Master Radovan, Blaž Jurjev of Trogir (Blasius Georgii de Lapaç), Ivan Duknović, Andrija Aleši and Niccolò di Giovanni Fiorentino. The most important building is Trogir Cathedral with its portal, which is the most successful synthesis of Dalmatian medieval art. In the Glyptotheque there is a cast of Radovan’s Portal and sculptures of Niccolò di Giovanni from Trogir Cathedral (St Jerome, John the Baptist) and from the Church of St Sebastian (St. Sebastian)
Cathedral of St Lawrence
The construction of Trogir’s cathedral, St Lawrence’s, started in 1213, and lasted until 1589, because of which styles from the Romanesque to the Baroque can be picked out. Trogir Cathedral has the ground plan of a three-nave Romanesque basilica, with three apses, and is the most monumental of all the Dalmatian Romanesque churches, the only one to be vaulted in all three naves. In extensions in the 14th and 15th century, an atrium was added to the Romanesque façade, a baptistery to the south and a bell tower in the south west. Over the side naves, galleries were built, and on the façade a new rosette was added. In the 15th century the Late Gothic Chapel of St Jerome was added on at the north, the Renaissance chapel of St John of Trogir and the sacristy. Numerous tombs and altars situated in the interior add to the artistic value.

Master Radovan: Portal of the Cathedral of St Lawrence in Trogir — top and bottom parts,
The main entrance into the cathedral leads through Radovan’s Portal, the most important medieval portal in this part of Europe. It was built during the time when Duke Koloman ruled in this area, as shown by an inscription at the bottom of the lunette, dating it to 1240. It is named after its creator; its current appearance was preceded by several re-building operations, in the production of which Master Radovan and Gothic masters took part. The sculpture of the portal is a characteristic example of Gothic realism and humanism, with features of Romanesque style. The sculptures of the portal take up the iconographic programme of Original Sin (sculptures of Adam and Eve on the outer doorjambs) and the Redemption, presented by the central motif of the Nativity on the lunette of the portal. This is the only example that takes the birth of Christ as the central theme of the lunette, instead of the Last Judgement, which is on most of the main portals of the period. Apart from the Nativity, Radovan also worked most of the interior arch with scenes of the Annunciation, the Adoration of the Kings and Joseph’s Dream, as well as the interior jambs decorated with allegories of the months and depictions of the typical labours associated with them. Gothic masters did the reliefs of the outer arch on which there are motifs from the Passion, with the central scene of the crucified Christ. The portal is framed by two rows of jambs decorated with reliefs and depictions of the apostles and two columns with depictions of hunting and beasts. At the bases, the jambs are supported by telamones. On the outer edges of the jambs there are consoles with lions supporting sculptures of the first parents, Adam and Eve.



Niccolò di Giovanni Fiorentino: St Jerome,
The sculpture of St Jerome is in the Cathedral of St Lawrence in Trogir, in the St John of Trogir Chapel. The chapel was built onto the Romanesque cathedral in Trogir and is a masterpiece of the Dalmatian Early Renaissance. The design and construction of the chapel and the rendering of its architectural decoration was headed from 1467 to 1482 by Niccolò di Giovanni, in association with Andrija Aleši. The chapel is characterised by its rectangular ground plan and barrel vaulted coffered ceiling. In the centre is an altar with a sarcophagus of the saint, and the space is enriched with twelve sculptures, made between 1482 and 1559 by numerous masters, including Andrija Aleši, Ivan Duknović and Niccolò di Giovanni. The sculpture of St Jerome is very graceful and has a masterly rendering of the details; it belongs among the best works of Niccolò. St Jerome, the author of the translation of the Bible into Latin, is shown by the side of a lion, from the paw of which, according to legend, he took out a thorn, after which it became his faithful companion.
.jpg)
Niccolò di Giovanni, St John the Baptist, , from the baptistery of the Cathedral of St Lawrence
In the atrium of the cathedral is the baptistery of the builders Andrija Aleši and Niccolò di Giovanni, the interior of which is an example of the synthesis of Gothic and Renaissance art. Over the door is a relief of the Baptism of Christ, while in the interior of the baptistery are putti with garlands of flowers, a relief of St Jerome in his cave and an altar with a statue of St John the Baptist. Niccolò di Giovanni depicts the figure of St John the Baptist dressed in a fleecy cloak, with the characteristic iconographic features – the lamb that John holds in his arm.
Church of St Sebastian
Niccolò di Giovanni, St Sebastian,
In 1476 the former atrium on the western side of the Church of St Mary was remodelled into the votive Church of St Sebastian, erected for the salvation of the citizens from the plague. The façade of this Renaissance church, done by Niccolò di Giovanni, was decorated with sculptures of St Sebastian, Christ the Saviour and numerous coats of arms. As well as being a Christian martyr and a protector against the plague, St Sebastian was the commander of Diocletian’s bodyguard. Niccolò di Giovanni created a depiction of the saint tied to a tree trunk, with his head slightly tilted back. The sculpture is characterised by Niccolò’s adroit rendering of the body of the saint and his recognisable contrapposto; on the base of the sculpture is the inscription SEBASTIANV.
.jpg)